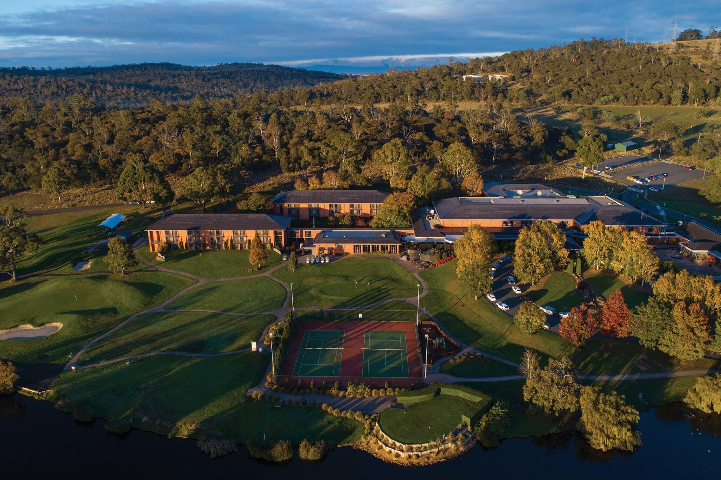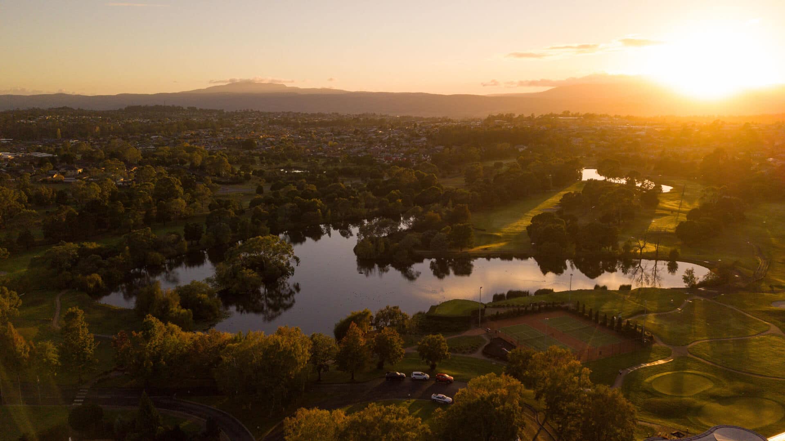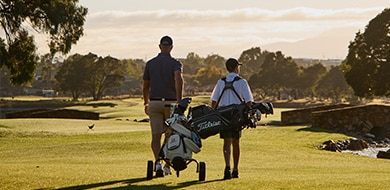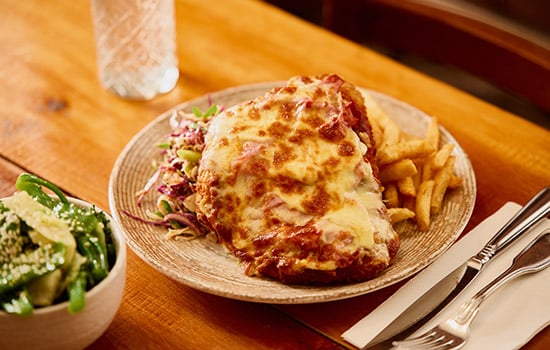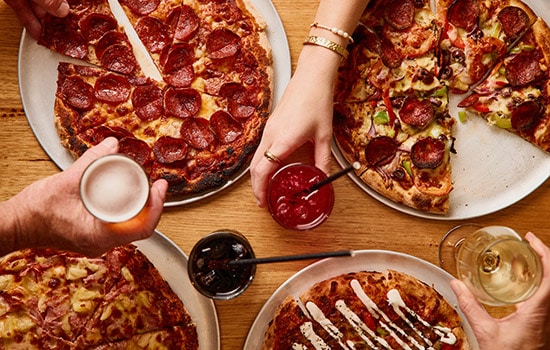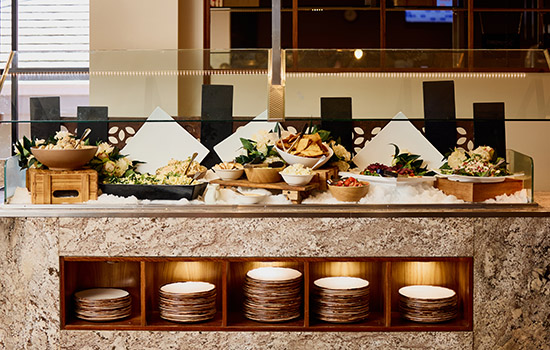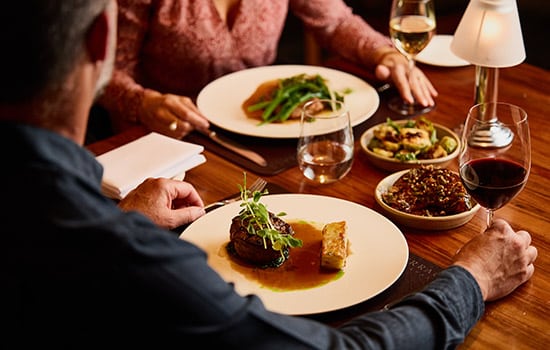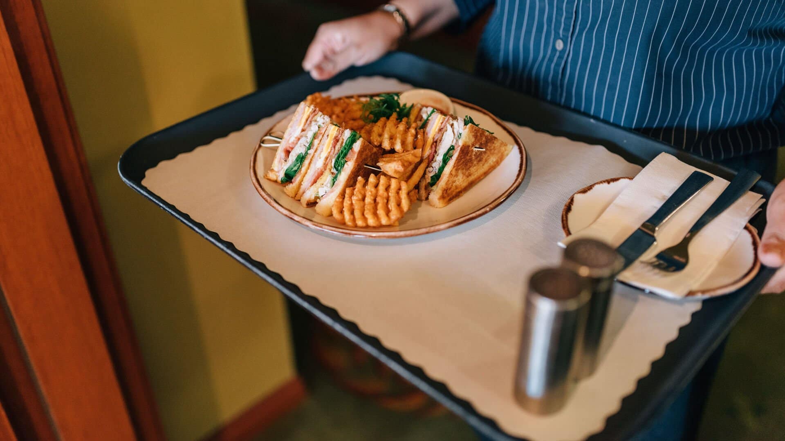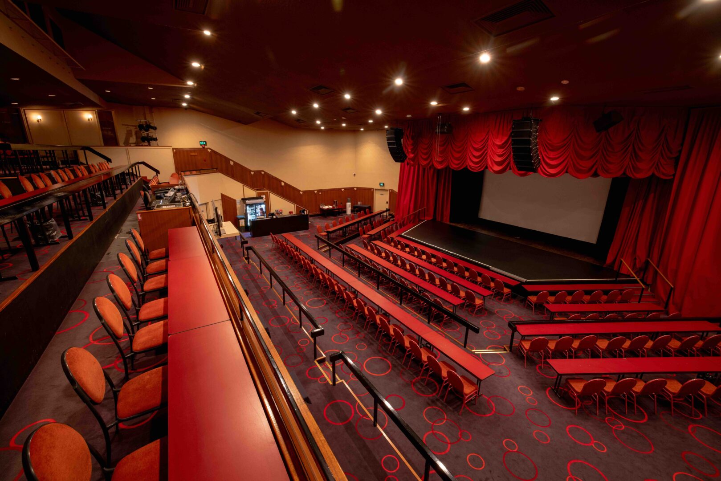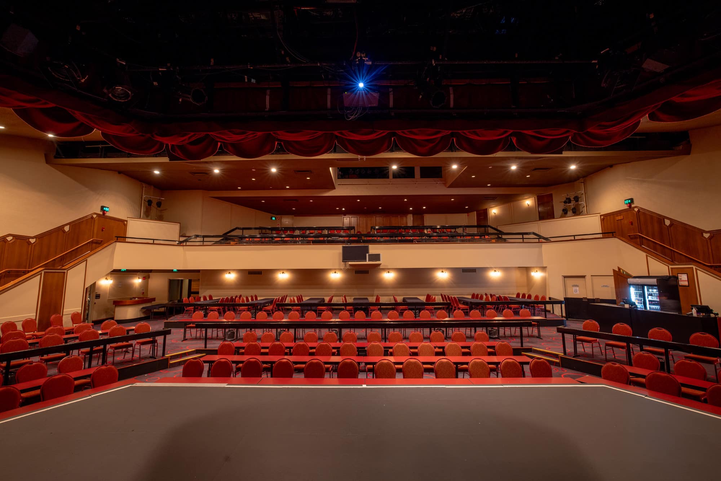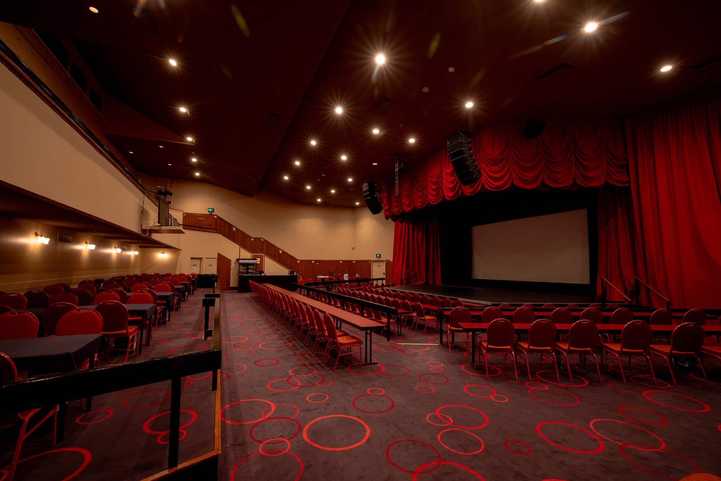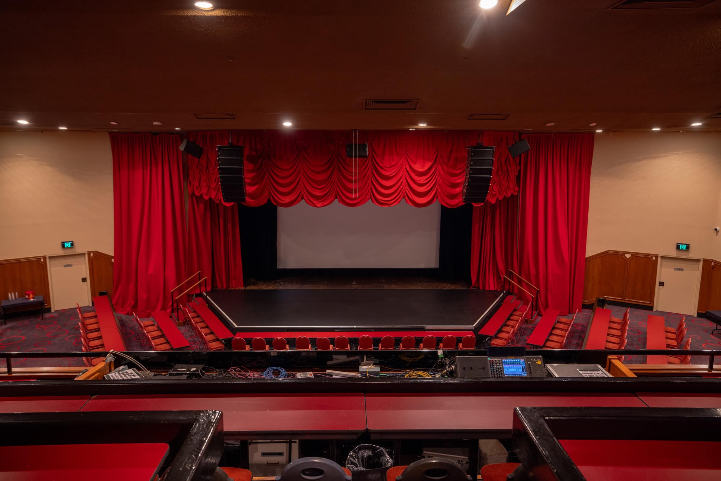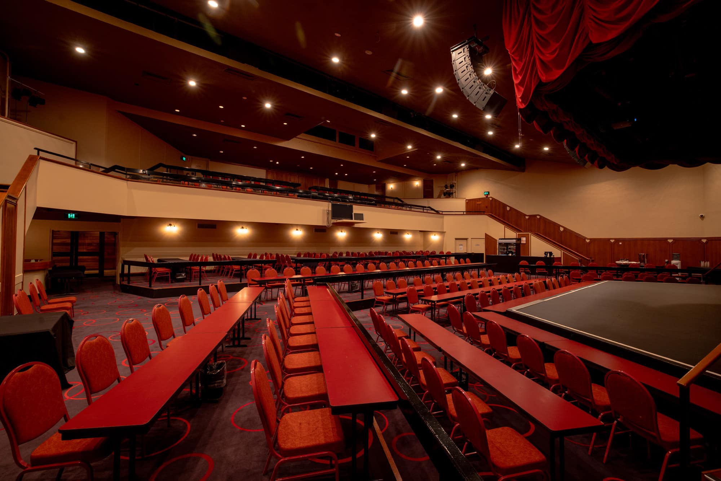Performance and conference space Launceston
Named after a historic hilltop close to central Launceston, the Mt Pleasant Showroom has seen major acts, major speakers and notable people perform, present and simply celebrate their finest moments with us.
This is an outstanding and incredibly versatile theatre, conference and performance space where whatever you’re putting together will have your audience’s undivided attention.
With comfortable tiered seating for up to 480 people and clear, pillarless line of site to the stage – the Mt Pleasant Showroom is custom-designed for performances and occasions that captivate audiences, guests and delegates alike. If needed, some additional standing space can be accommodated for up to 35 individuals (Maximum 515 people).
Event Space FeaTURES
Room Features
- 185 – 515 person venue
- Built to hold up to 32 trade booths for exhibits
- Flexible room configuration
- High quality sound system
- Dance floor
- Bar facilities
Tech Equipment
- Fully equipped audio visual facilities
- Large 3.5 x 7.5m screen
- Full production stage
- Hydraulic forestage
- High speed WiFi
Capacity
| Options for Mt Pleasant Showroom (411m2 size) | ||
| Room Setup | No. of People with Bar | No. without Bar |
| Theatre style | 480 | 515 |
| Round tables | 140 | 150 |
| Trestles | 220 | – |
| Cocktail | 500 | – |
| U-shape | – | – |
| Classroom | 249 | 258 |
| Boardroom | – | – |
| Cabaret | 112 | 120 |
| Trade Tables | – | 24 Trade Tables |
| Trade Booths (3x2m / 2x2m) | 12 Trade Booths | 14 Trade Booths |
Please note: Above numbers are a guide only. Dance Floor, Buffet tables and AV requirements may alter seating capacity

